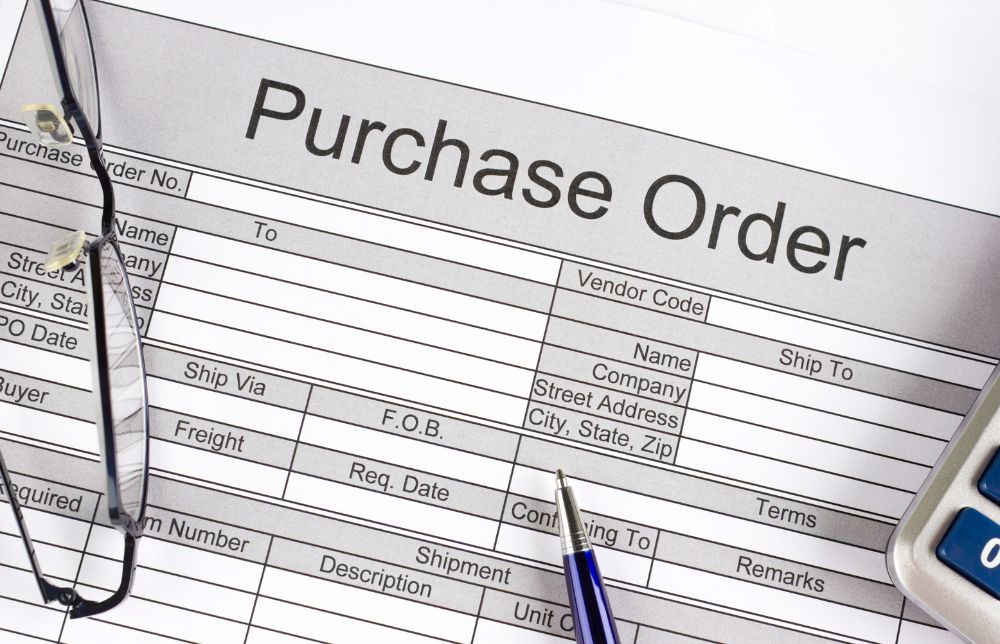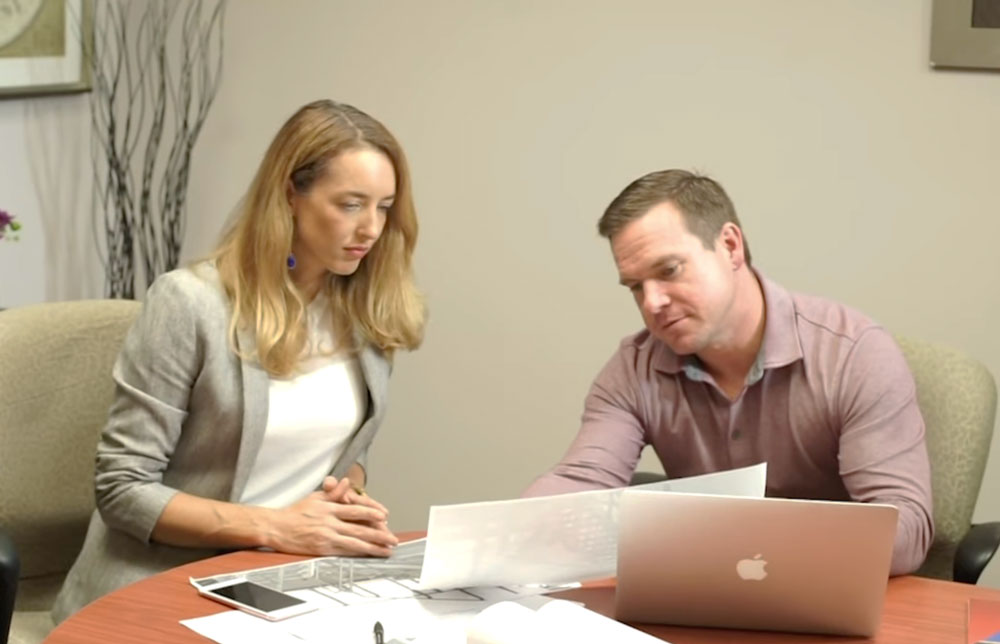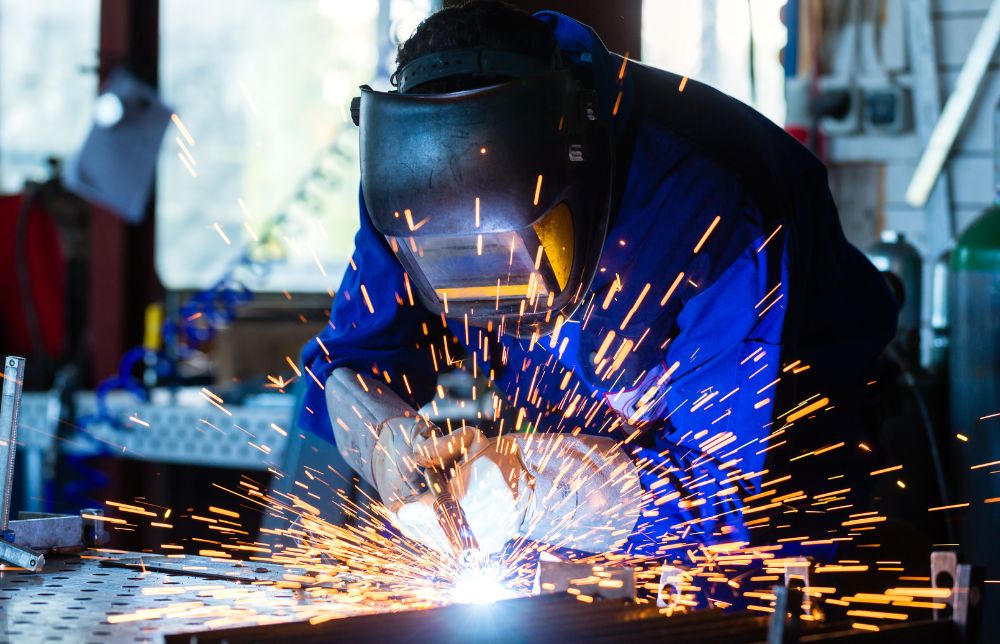With over 40 years of experience under our belts, it’s safe to say we’ve done this before. Our aim is to make the custom bleacher buying process as seamless as possible for both sides of the transaction. From the moment you place your order, you’ll know what stage of the process you are in and when you can expect your final product.
Here’s our four phase approach we take with all custom bleacher orders.

The objective of the Pre-Purchase Order Phase is to exchange sufficient information to arrive at a business agreement between SSCI and the customer for the supply (and possible installation) of a custom bleacher.
Pre-Order Receipt
The objective of the Preliminary Design Phase is to come to a detailed agreement on the bleacher that SSCI will design. In some cases the proposal drawings capture sufficient detail that this phase is relatively straightforward. More frequently, there are additional design impacting details that need to be hashed out; e.g. foundation issues, location of underground services, location of light standards, location and number of aisles and barrier-free/ADA seats, ramps, stairs and other forms of entry and egress.
Drawings in sufficient detail to confirm understanding of the customer’s requirements.
4 weeks ARO (after receipt of order)
Customer sign off on concept drawings


The objective of this phase is to prepare and present a building permit application to the relevant building official, and to get building permit approval so that Sport Systems can move into production.
12 weeks ARO (typical)
The objective of this phase is to build and ship the bleacher to the customer. If Sport Systems is responsible for installation, this phase includes that activity:
Information on site access, laydown areas and site restrictions
20 weeks ARO (typical angle frame)
24 weeks ARO (typical H-beam)
Substantial completion

If you can dream it, we can build it.